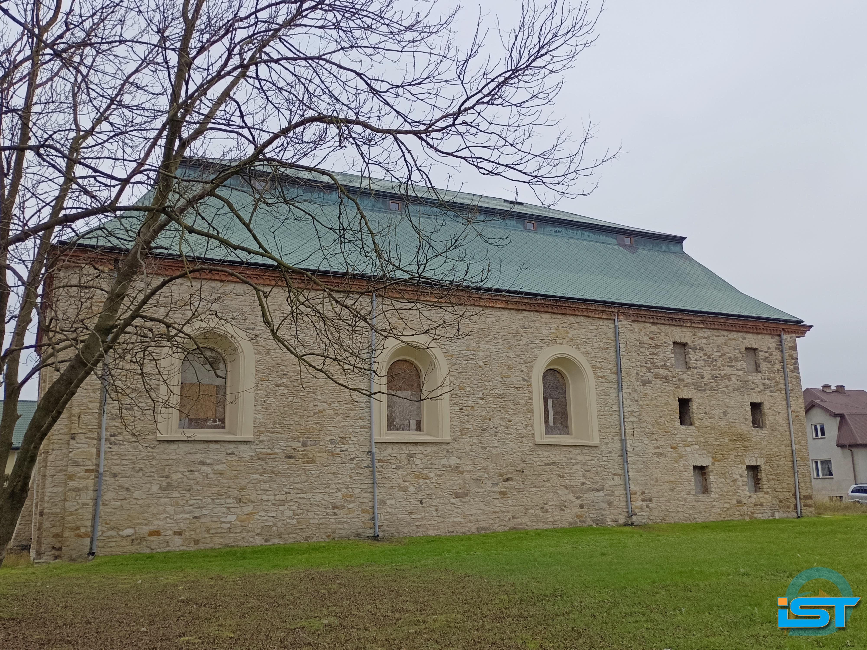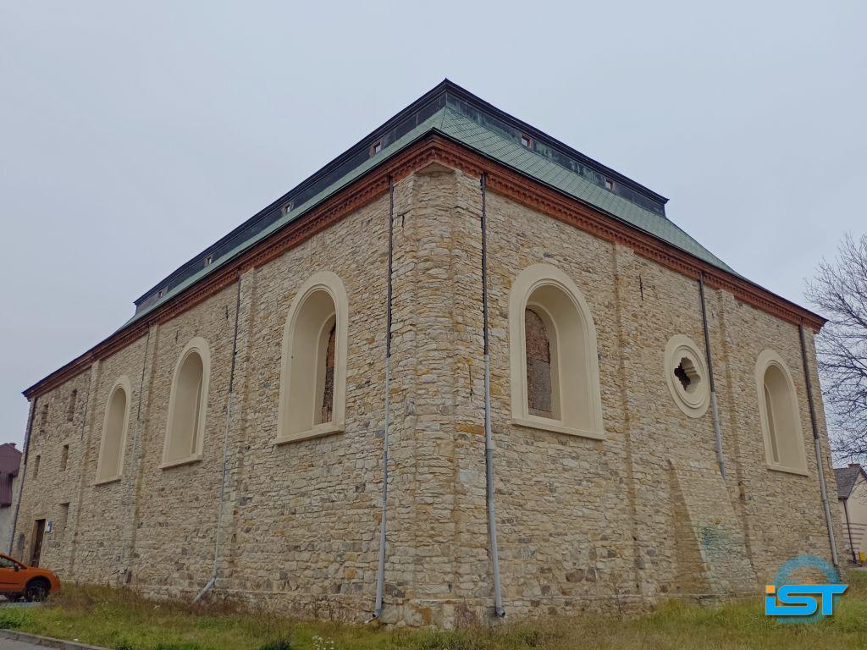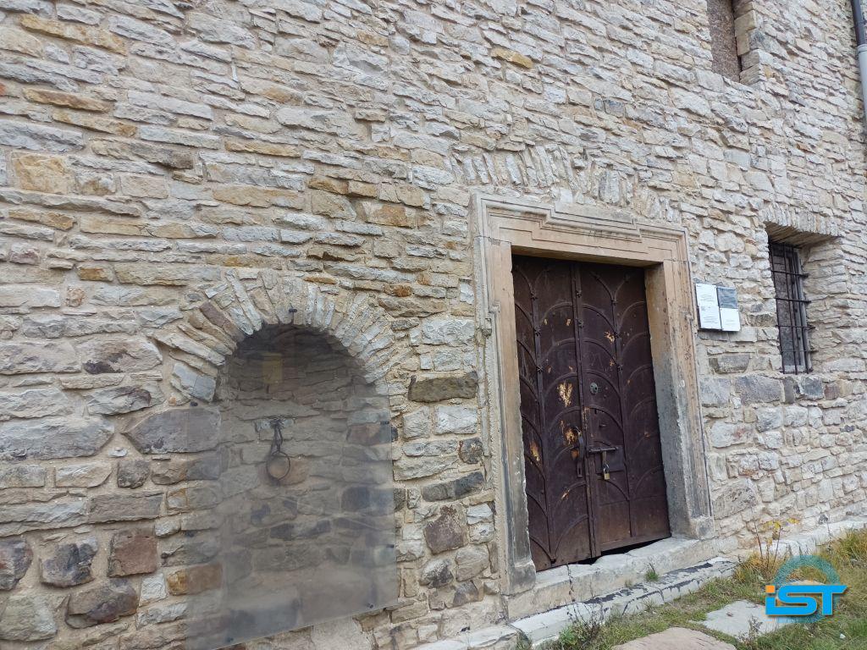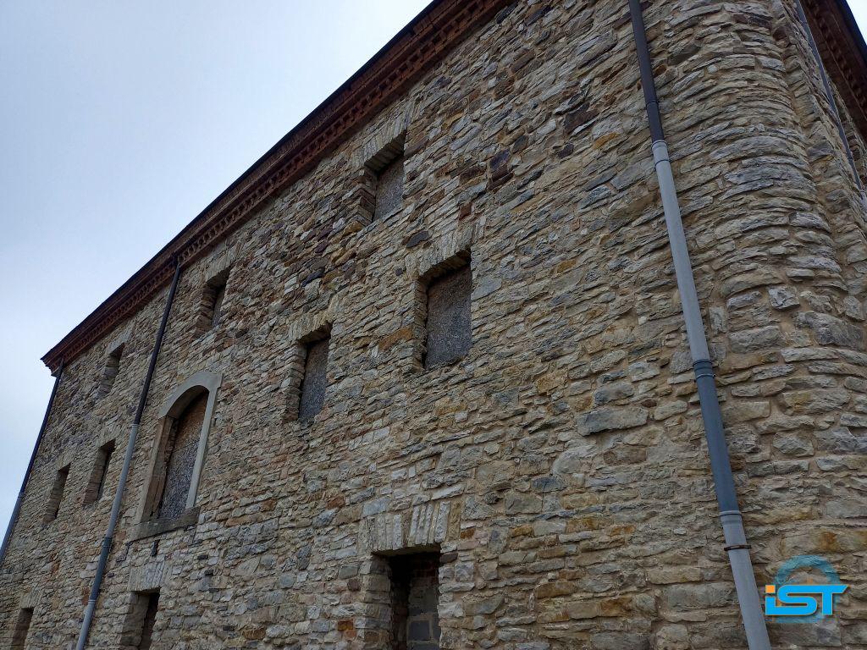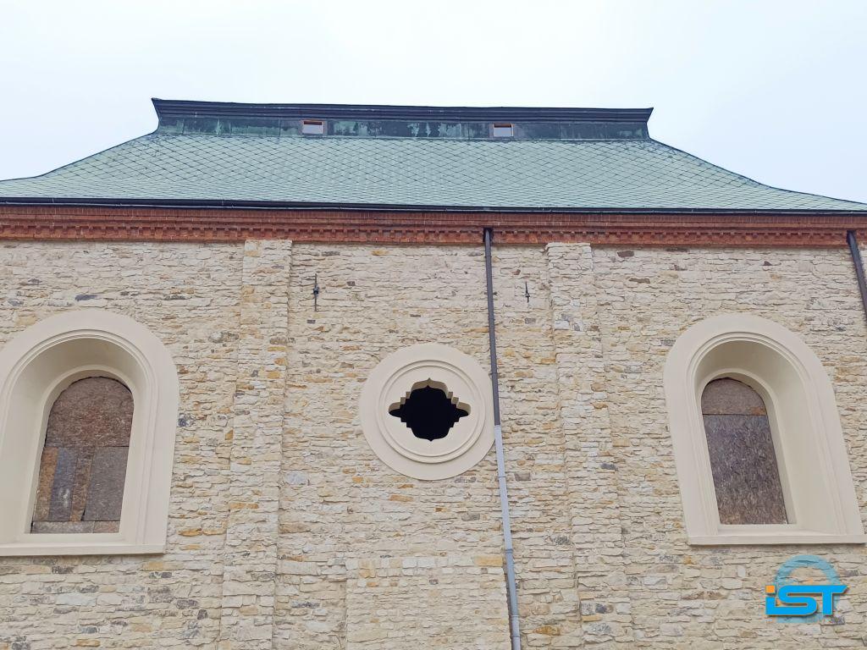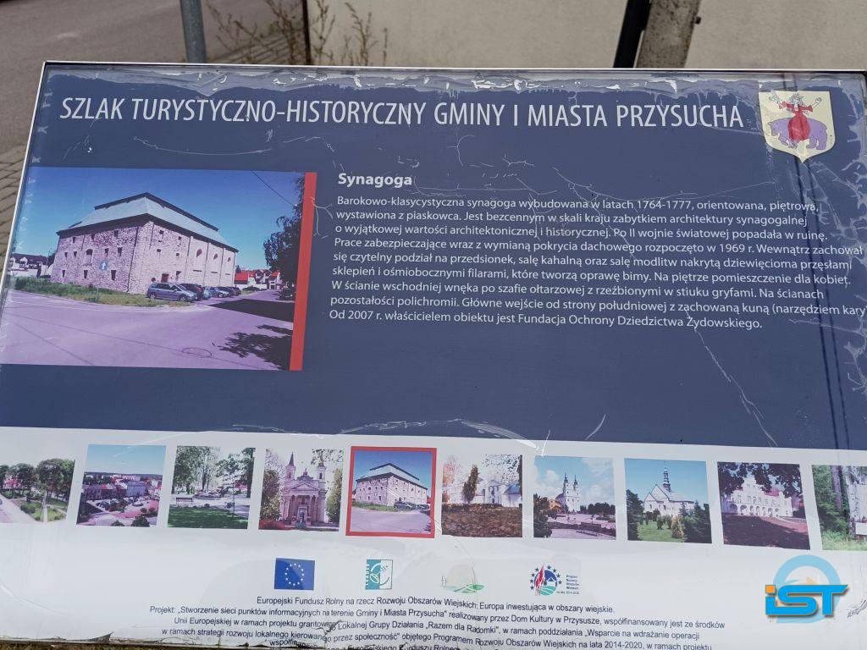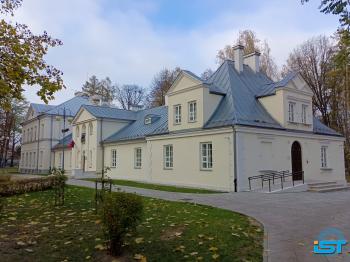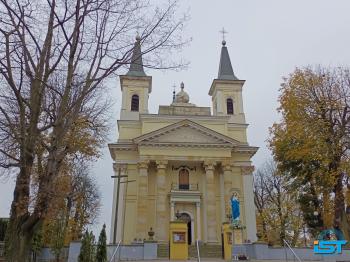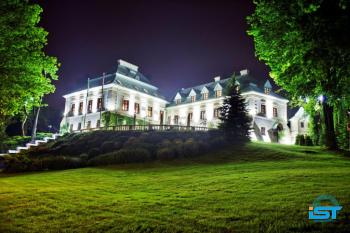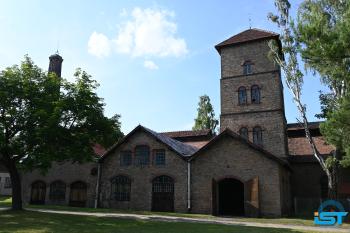Synagogue
Synagogue
The synagogue in Przysucha is a unique example of monumental Jewish architecture in the Baroque-Classicist style, erected in 1764–1777 from the blocks of local sandstone. Located in the former Jewish district of the city, it served as a central place of prayer and spiritual life of the local Jewish community. The building has a rectangular shape with dimensions of 29.6 × 19.6 m, with characteristic semi -circular windows, slightly rounded corners and decorated lysen on the facades.
The main entrance to the synagogue is from the north, and from the west the former headquarters of the kahal adheres to it. Babiniec was located on the first floor - a space intended for women. The eastern wall hides the recess on Aron Ha-Kodesh, sheltered with a wide butt, which gives the interior a monumental character. Three windows on each side and two in the eastern wall provide the interior with lighting, and the medallion with Okulus placed between them is a unique architectural detail.
During World War II the synagogue was devastated by the Germans. After the war, it fell into ruin until the 1960s, when security was taken - the roof was covered with sheet metal, and the moon was strengthened with a steel structure. Despite the damage, the building has retained its original layout and many details, which makes it a priceless monument.
synagogue in Przysucha is the only such preserved object in the entire Mazowieckie Voivodeship - a testimony of the rich history of the Jewish community and an important element of the cultural heritage of the region.

